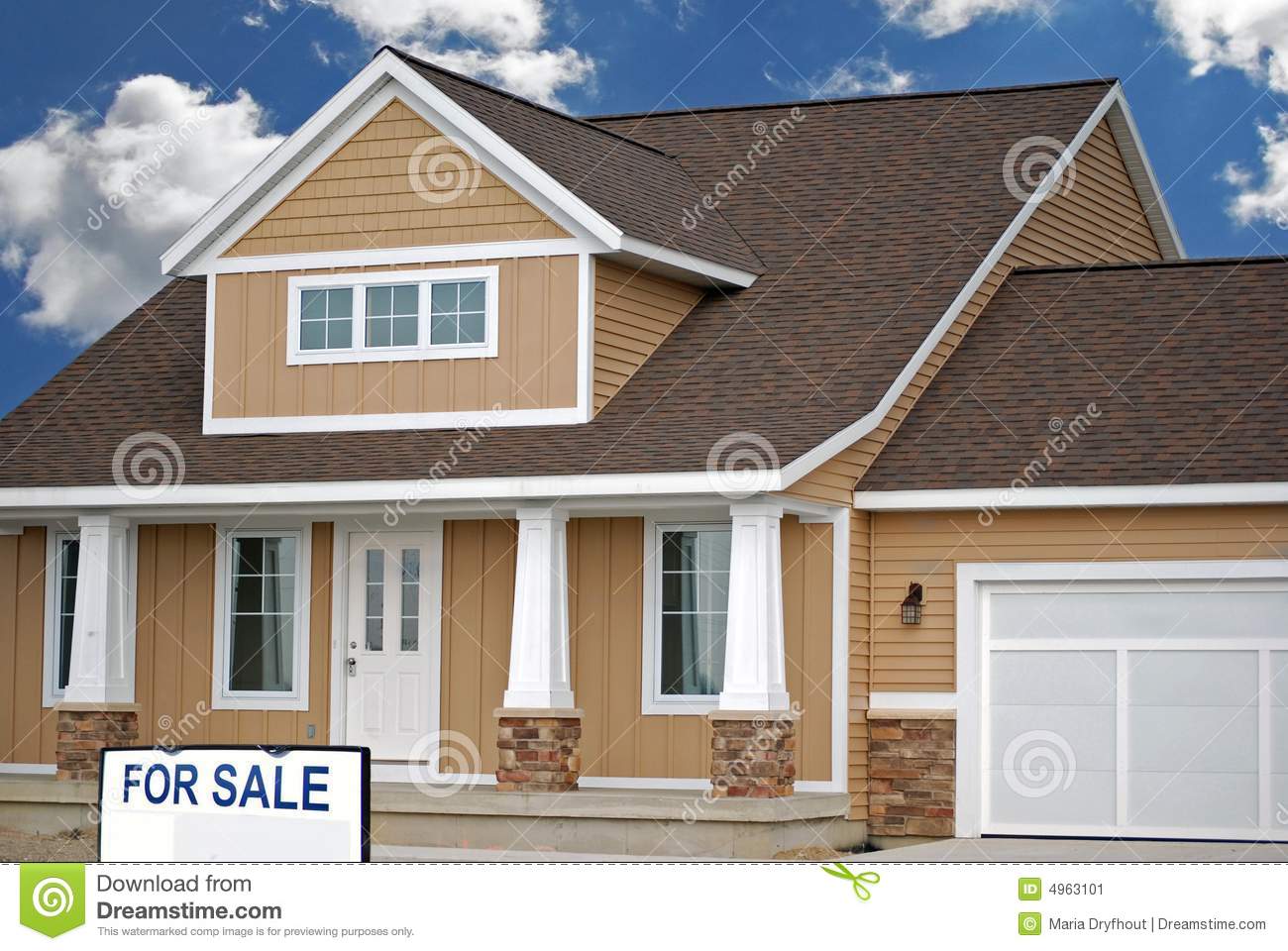| Bathrooms3 | Bedrooms4 |
| Property TypeRecreational | Built in1969 |
| Lot Size5400 Square Meters | Building Area16722.54 Square Meters |
|
A fine contemporary home Well decorated. |
| GarageYes | CarportYes |
| Carport Spaces3 | Covered Spaces3 |
| Attached GarageYes | Open ParkingYes |
| Open Parking Spaces1 | Parking Total15 |
| FeaturesLandscaped,Vegetable garden | WaterfrontYes |
| Architectural StyleRaised bungalow | Community FeaturesGolf Course Development |
| Construction MaterialsInsulbrick,Straw bales | FencingFence,Partially fenced |
| Frontage Length125 ft | Frontage TypeHighway |
| Green Building CertificationLEED Canada for New Construction and Major Renovations 2009 | Green Certification RatingCertified |
| RoofMansard | ViewView of water,Ravine view |
| ViewYes | Water Body NameOttawa River |
| ZoningOther |
| Bathrooms(Half)2 | FlooringTile |
| Cooling TypeCentral air conditioning | CoolingYes |
| HeatingOutside Furnace,Outside Furnace | Heating FuelStove oil,Waste oil |
| Fireplace FuelGas | Fireplaces3 |
| Levels2 | Number Of Units Total10 |
| PoolYes | Pool FeaturesHeated pool,Slide |
| SewerNo sewage system | Stories2 |
| Level | Type | Dimensions |
|---|---|---|
| Second level | Living room | 14 ft X 13 ft |
| Second level | Dining room | 10 ft X 12 ft |
| Second level | Kitchen | 15 ft X 11 ft |
| Second level | Family room | 8 ft X 8 ft |
| Second level | Den | 14 ft X 13 ft |
| Second level | Family bathroom | 14 ft X 13 ft |
| Second level | Master bedroom | 14 ft X 13 ft |
| Second level | Bedroom 2 | 14 ft X 13 ft |
| Second level | Bedroom 3 | 14 ft X 13 ft |
| Second level | Bedroom 4 | 14 ft X 13 ft |
| Second level | Bedroom 5 | 14 ft X 13 ft |
| Second level | Bedroom 6 | 14 ft X 13 ft |
| Second level | Laundry room | 14 ft X 13 ft |
| Second level | Partial bathroom | 14 ft X 13 ft |
| Second level | Additional bedroom | 14 ft X 13 ft |
| Second level | Conservatory | 14 ft X 13 ft |
| Third level | Eating area | 14 ft X 13 ft |
| Third level | Full bathroom | 14 ft X 13 ft |
| Third level | Full ensuite bathroom | 14 ft X 13 ft |
| Third level | Foyer | 14 ft X 13 ft |
Listing Office: Private Listings
Data Provided by Private Listing Agent
Last Modified :01/05/2012 5:29:21 PM
WalkScore
Contact
Powered by SoldPress. Demographics data has been provided by neighbourhood.io based on census data from Statistics Canada.

