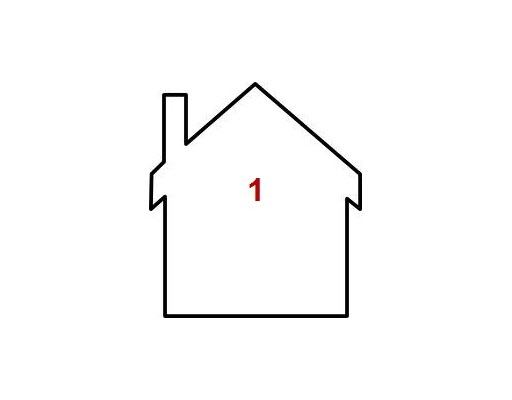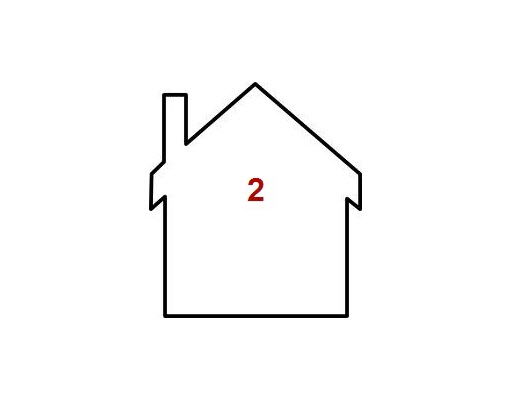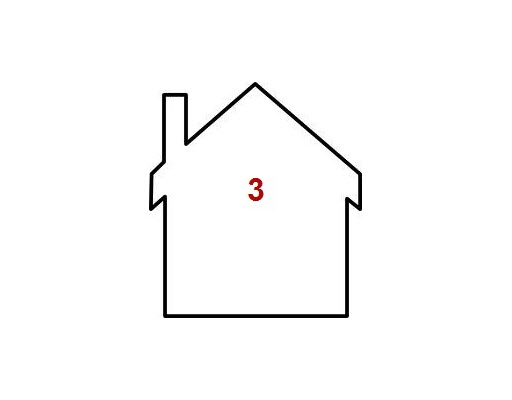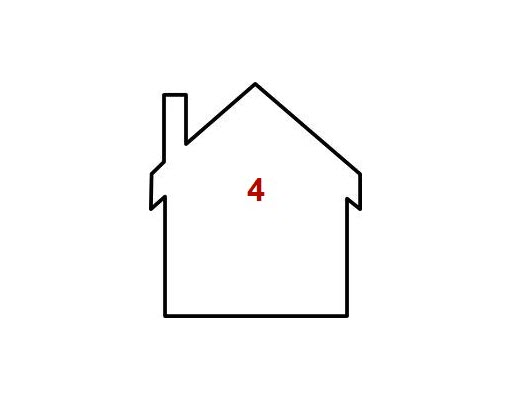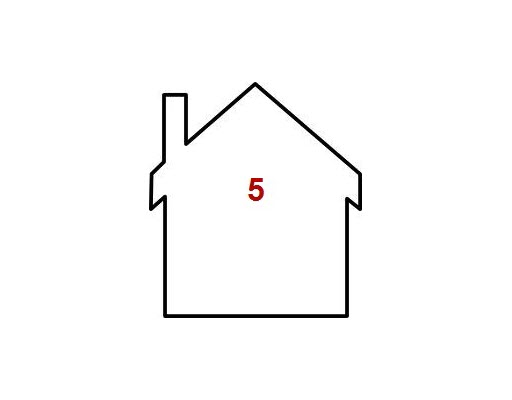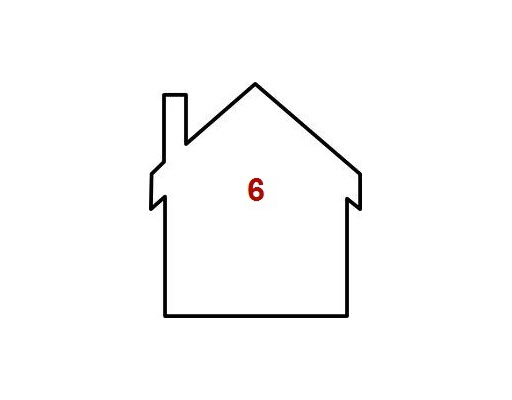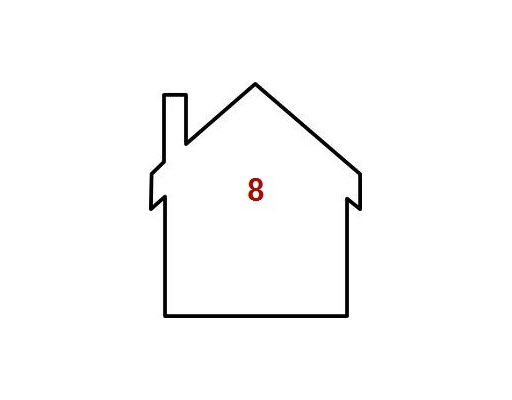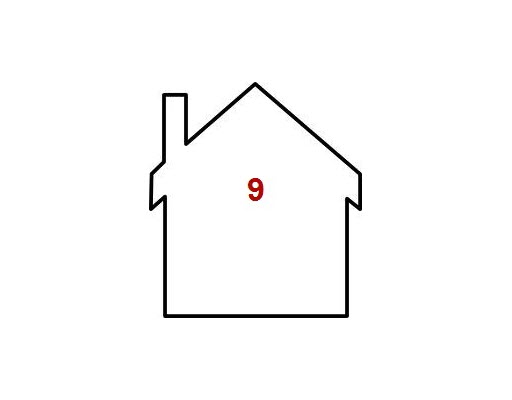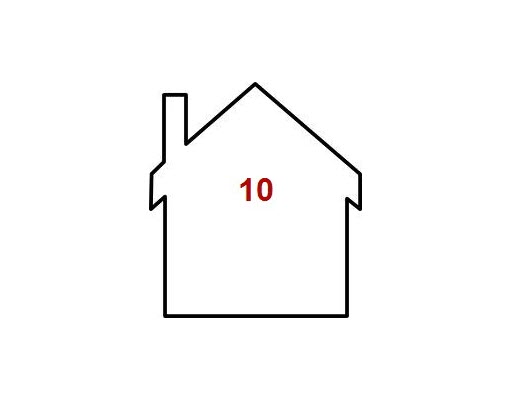| Bathrooms3 | Bedrooms4 |
| Property TypeRecreational | Built in1969 |
| Lot Size5400 square feet | Building Area180000 square feet |
|
A fine contemporary home Well decorated. Please visit : Multimedia link for more photos and information |
| Business TypeFood Services and Beverage | Business Sub TypeGrocery |
| Established DateFeb 02 2002 | FranchiseYes |
| Operating Since02/02/1902 |
| Amenities NearbyShopping | CommunicationPatch Panel |
| Community FeaturesGolf Course Development | CropSweet Corn, Oats, Hay |
| DocumentFloor Plan | EasementRight of way |
| EquipmentWater Heater - Electric | FeaturesOther, Back lane, On rail trackage |
| FarmBoarding | IrrigationFlood |
| Lease15.65 | Lease Per TimeQuarterly |
| Lease Per Unitsquare feet | Lease Term RemainingDaily |
| Lease Term Remaining32 | LeaseGross |
| Live StockGoat | LoadingGrade level |
| MachinerySkid Steer | Maintenance Fee334.90 |
| Maintenance Fee Payment UnitWeekly | Maintenance Fee TypeElectrical Repairs |
| Management CompanyReed Management | OwnershipLeasehold Condo/Strata |
| Parking Spaces15 | Planff3342 |
| Pool FeaturesHeated pool, Slide | PoolInground pool |
| Rental EquipmentWater Heater - Electric | RightWater Rights |
| RoadPaved road | SignPylon |
| StorageLocker | StructureMilk Parlour |
| TransactionFor sale | Total Buildings3 |
| ViewView of water, Ravine view | WaterfrontWaterfront |
| Water Body NameOttawa River | Zoning Descriptioncommercial |
| ZoningOther |
| Bedrooms Main level3 | Bedrooms Lower level1 |
| AmenitiesStorage - Locker | Amperage60 Amp Service, 200 Amp Service |
| AnchorCREA | AppliancesDryer - Electric |
| Architectural StyleRaised bungalow | Basement DevelopmentUnknown |
| Basement FeaturesSix feet and over | BasementUnder floor space (Unknown) |
| Boma Rating75 | Ceiling Height108 in |
| CeilingSuspended ceiling | Clear Ceiling Height10 ft |
| Constructed Date1969 | Construction MaterialInsulbrick, Straw bales |
| Construction StatusUnder Construction | Construction Style AttachmentAttached |
| Construction Style OtherManufactured | Construction Style Split LevelBacksplit |
| CoolingCentral air conditioning | Energuide Rating85 |
| Exterior FinishSteel, Asphalt, Cedar shingles | Fireplace FuelGas |
| Fireplace PresentYes | Fireplace Total3 |
| Fireplace TypeWoodstove | Fire ProtectionAlarm system |
| FixtureAll | FlooringTile |
| FoundationWood | Bathrooms (Half)2 |
| Bathrooms (Total)3 | Heating FuelStove oil, Waste oil |
| HeatingOutside Furnace | Leeds CategoryLEED Canada for New Construction and Major Renovations 2009 |
| Leeds RatingCertified | Roof MaterialAsphalt shingle |
| RoofMansard | Size Exterior5050 sqft |
| Size Interior180000 sqft | Store FrontUnknown |
| Storeys Total2 | Total Finished Area845.265 sqft |
| TypeHouse | UffiRemoved |
| Utility Power200 Amp Service | Utility WaterMunicipal water |
| Vacancy Rate24.0 |
| Size Total5400 sqft|21,780 - 32,669 sqft (1/2 - 3/4 ac) | Size Frontage125 ft |
| Access TypeEasy access, Boat access, Right-of-way | AmenitiesShopping |
| Cleared Total30 ac | Current UseAgriculture - inactive |
| DivisibleYes | Fence Total30 ac |
| FenceFence, Partially fenced | Fronts OnHighway |
| Land DispositionFenced, Pasture | Landscape FeaturesLandscaped, Vegetable garden |
| Pasture Total30 ac | SewerNo sewage system |
| Size Depth34 ft | Soil EvaluationPending |
| SoilClay | Surface WaterCreeks |
| Tiled Total333 ac |
| Level | Type | Dimensions |
|---|---|---|
| Second level | Living room | 14 ft x 13 ft |
| Second level | Dining room | 10 ft x 12 ft |
| Second level | Kitchen | 15 ft x 11 ft |
| Second level | Family room | 8 ft x 8 ft |
| Second level | Den | 14 ft x 13 ft |
| Second level | Family bathroom | 14 ft x 13 ft |
| Second level | Master bedroom | 14 ft x 13 ft |
| Second level | Bedroom 2 | 14 ft x 13 ft |
| Second level | Bedroom 3 | 14 ft x 13 ft |
| Second level | Bedroom 4 | 14 ft x 13 ft |
| Second level | Bedroom 5 | 14 ft x 13 ft |
| Second level | Bedroom 6 | 14 ft x 13 ft |
| Second level | Laundry room | 14 ft x 13 ft |
| Second level | Partial bathroom | 14 ft x 13 ft |
| Second level | Additional bedroom | 14 ft x 13 ft |
| Second level | Conservatory | 14 ft x 13 ft |
| Third level | Eating area | 14 ft x 13 ft |
| Third level | Full bathroom | 14 ft x 13 ft |
| Third level | Full ensuite bathroom | 14 ft x 13 ft |
| Third level | Foyer | 14 ft x 13 ft |
Contact
Powered by SoldPress. Demographics data has been provided by neighbourhood.io based on census data from Statistics Canada.
